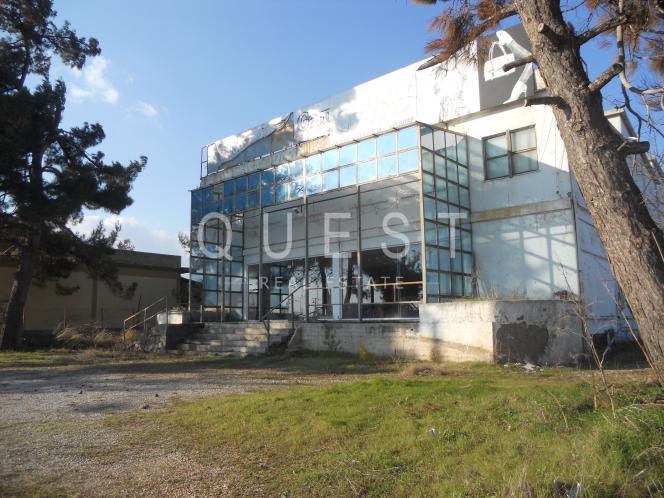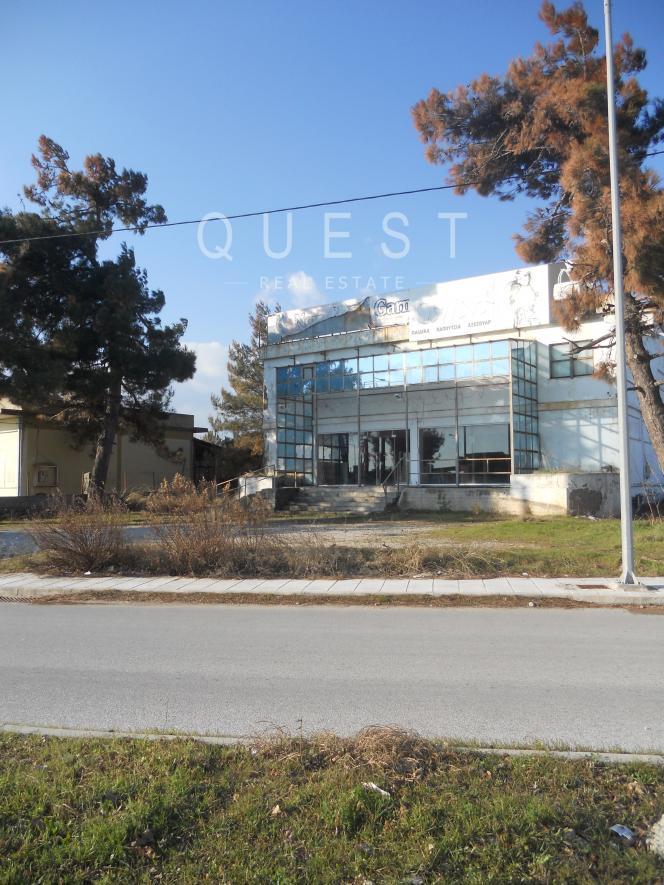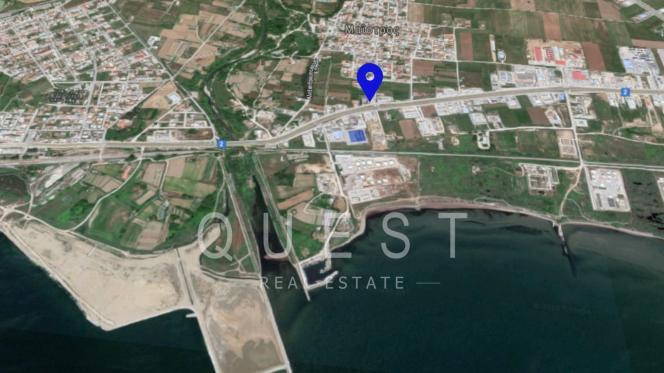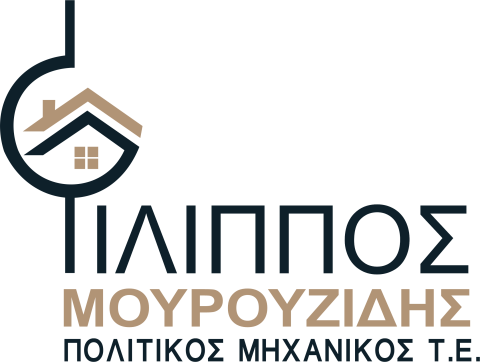



Description
A building on the Alexandroupolis-Kipon national road is for sale exclusively from our office. The building was built in 1969 and operated as a factory. Over the years it changed form and location for the needs of the employees that followed and currently is consisted of three levels that have access to each other and each of them has an area of 400 sq.m.
The ground floor is a single space fully squared, which can be separated according to the needs of the business to be hosted. It has access to both the basement and the upper level of the building as well as to its outer back side. The basement of the building can be fully used due to its height and the possibility given to it to create an unloading bar and the installation of an elevator. The highest level of the building communicates with the ground floor through a staircase and a ramp.
It is also a single space which can be configured from the beginning according to the needs of the tenant. Around the building there is a courtyard area which can be used as a parking lot with comfortable access even for large vehicles. It is located just one kilometer away from Alexandroupolis and 2 km from the city port. It has direct access to the airport of Alexandroupolis and has a special view on one of the main traffic arteries of the city.
The ground floor is a single space fully squared, which can be separated according to the needs of the business to be hosted. It has access to both the basement and the upper level of the building as well as to its outer back side. The basement of the building can be fully used due to its height and the possibility given to it to create an unloading bar and the installation of an elevator. The highest level of the building communicates with the ground floor through a staircase and a ramp.
It is also a single space which can be configured from the beginning according to the needs of the tenant. Around the building there is a courtyard area which can be used as a parking lot with comfortable access even for large vehicles. It is located just one kilometer away from Alexandroupolis and 2 km from the city port. It has direct access to the airport of Alexandroupolis and has a special view on one of the main traffic arteries of the city.
Date modified
04-12-2025
Levels
3
1000sq.m.
Garden
Private
3
Living room
0
Kitchen
0
Bathroom
2
WC
0
0sq.m.
Pool
Has not
Floor
Ground floor
Heating
Unspecified
Condition
Need of renovation
Facet
Side to side
Orientation
South
View
unlimited
Year of construction
1970
Renovation year
2017
Frames
Aluminium
Floor
Industrial
0sq.m.
Parking lot
Open
0€
Energy class
F
Warehouse
Interrnal stairs
Bright
Entrance staircase
Elevator
Προαύλιο
Main road
Open space
cargo lift
unloading ramp
3000m.
200m.
1000m.
100m.
Transport
Local bus











