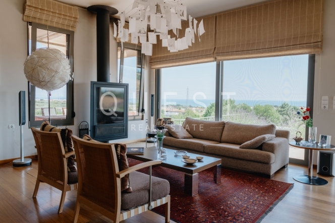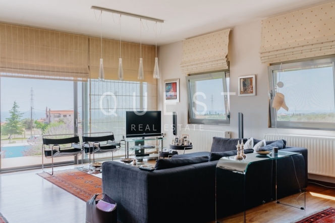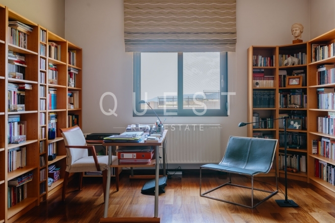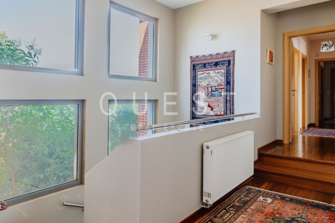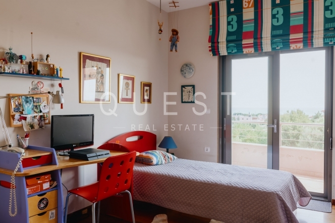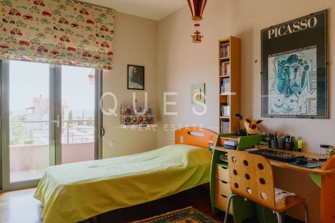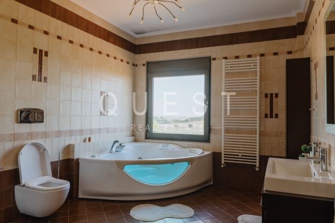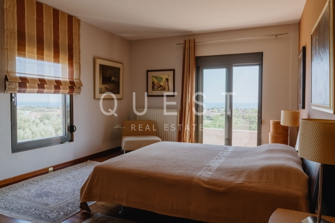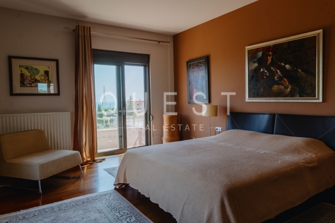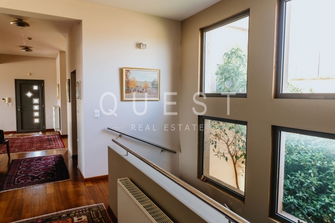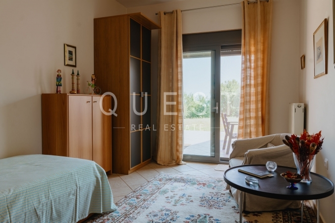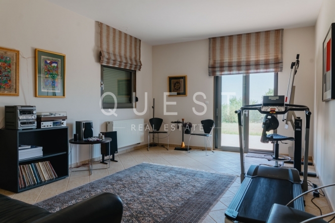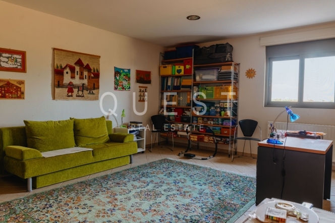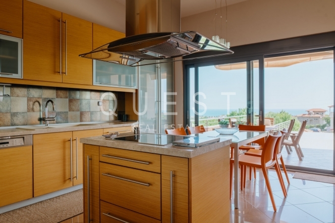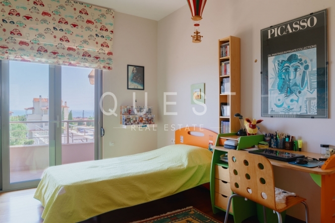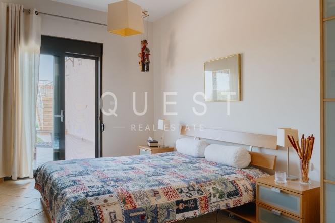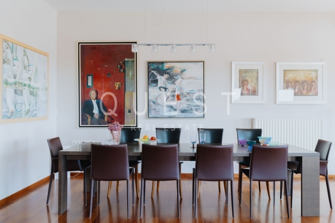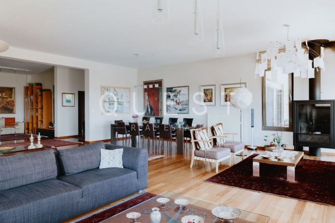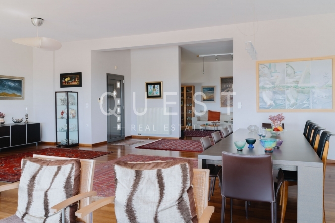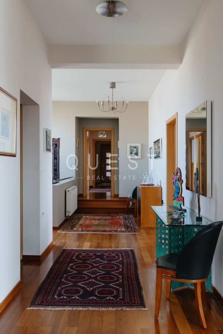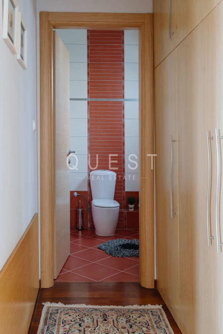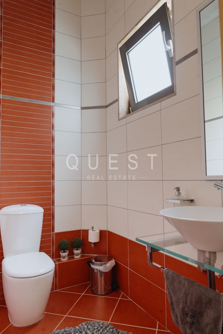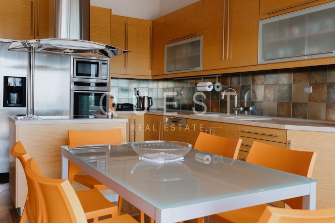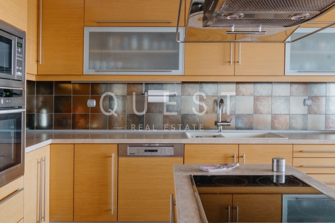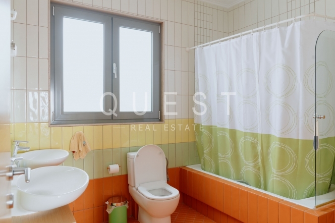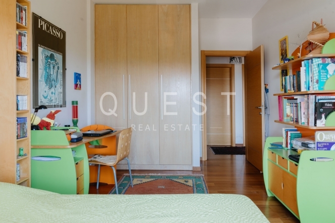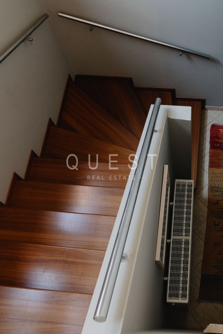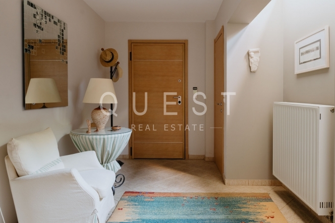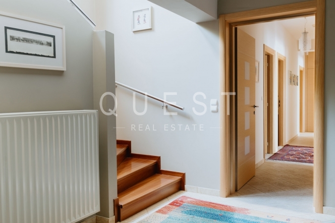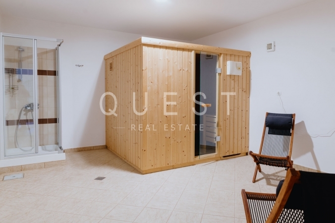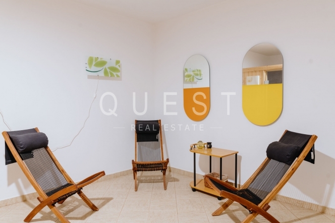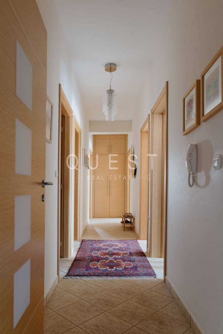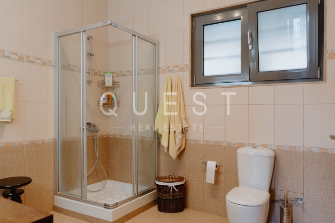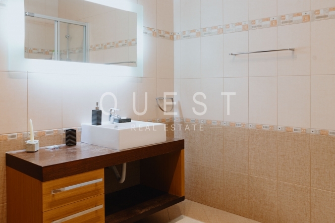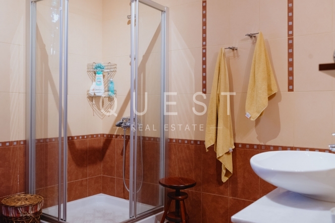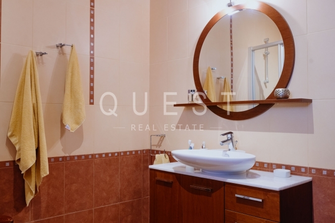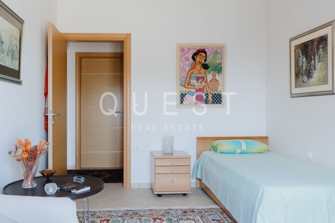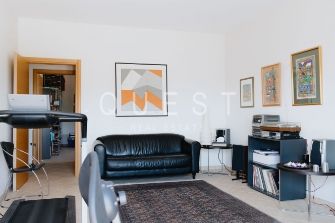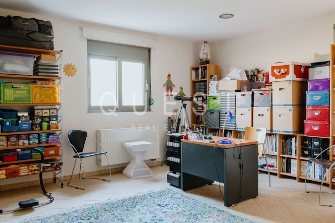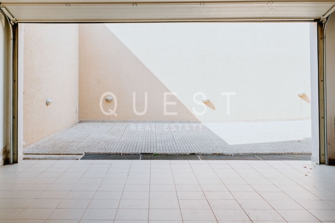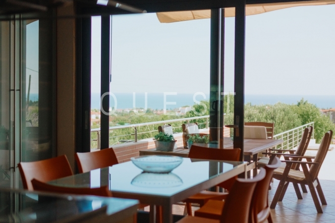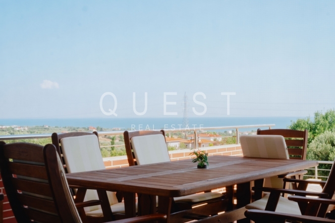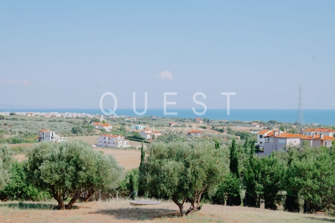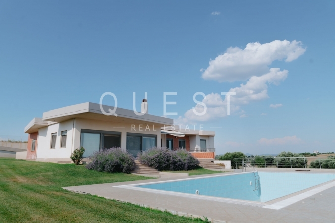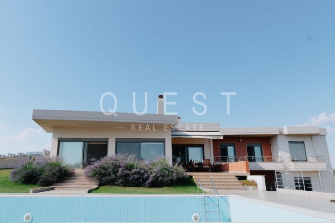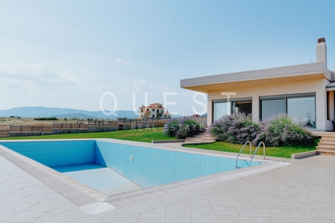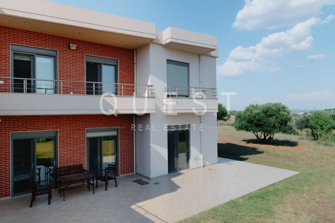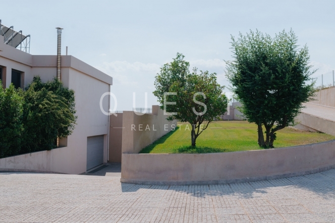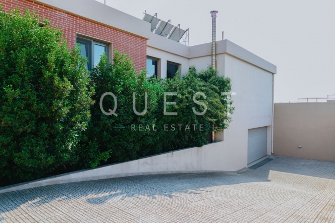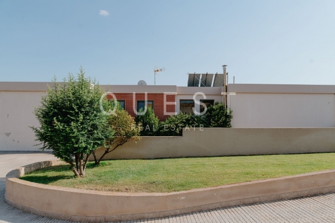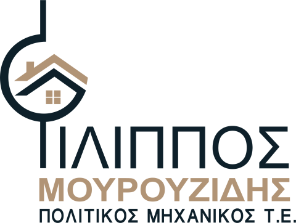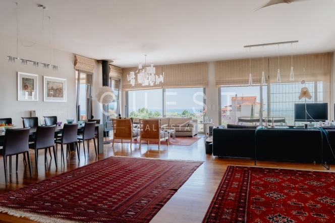



















































Description
For sale exclusively by our office, a villa with a total area of 500 sq.m. built on a plot of land of 4,450 sq.m. This is an excellent construction and aesthetic residence which was built in a privileged location, taking advantage of the altitude difference of the area, with the result that the Thracian Sea is visible from any point of it. The architect took advantage of the height difference of the ground to create a garage at the lowest point with an independent entrance and access for at least 3 cars, then creating two levels above it, which accommodate auxiliary spaces and the main house.
The first floor of the house has an open, large living room that overlooks the house's private pool, terrace and garden. The kitchen is fully equipped and configured to meet the needs of the owners and guests of the house with access to the terrace and the outdoor dining area. On the same floor we find a comfortable office space, WC, 2 bedrooms with a view, bathroom, utility room and the master bedroom which has a southeast orientation and has a private bathroom with hydromassage and a 5 sq.m. dressing room.
On the ground floor there is a landscaped area with a sauna, 4 rooms, 3 of which have direct access to the courtyard of the property and 2 comfortable bathrooms with showers.
The property is surrounded by a landscaped garden with lawn, fruit trees and olive trees. It has automated lighting and watering systems and an active home monitoring and access control system. It is heated by an oil boiler, has a fireplace in the living room and solar panels. The pool has an overflow channel and measures 6x12 meters.
The first floor of the house has an open, large living room that overlooks the house's private pool, terrace and garden. The kitchen is fully equipped and configured to meet the needs of the owners and guests of the house with access to the terrace and the outdoor dining area. On the same floor we find a comfortable office space, WC, 2 bedrooms with a view, bathroom, utility room and the master bedroom which has a southeast orientation and has a private bathroom with hydromassage and a 5 sq.m. dressing room.
On the ground floor there is a landscaped area with a sauna, 4 rooms, 3 of which have direct access to the courtyard of the property and 2 comfortable bathrooms with showers.
The property is surrounded by a landscaped garden with lawn, fruit trees and olive trees. It has automated lighting and watering systems and an active home monitoring and access control system. It is heated by an oil boiler, has a fireplace in the living room and solar panels. The pool has an overflow channel and measures 6x12 meters.
Date modified
25-11-2025
4450sq.m.
Garden
Private
7
Living room
1
Kitchen
1
Bathroom
4
WC
1
150sq.m.
Pool
Private
Floor
Ground floor
Heating
Individual - Petrol
Condition
Excellent condition
Facet
Side to side
Orientation
South
View
Open horizon
Year of construction
2010
Renovation year
0
Frames
Synthetic
Floor
Tiles - Wood
Closet
Built-in
Door
Armourplated door
Parking lot
Closed
0€
Energy class
A
Airy
14000m.
1000m.
4000m.
800m.
Transport
None
